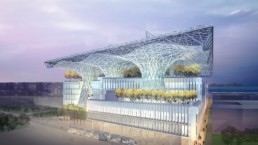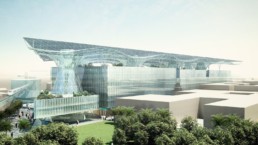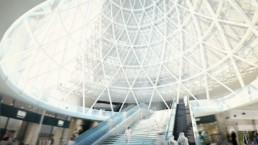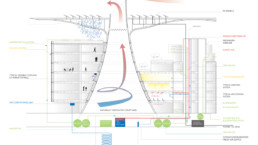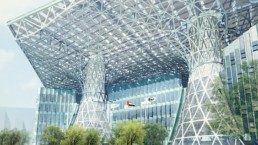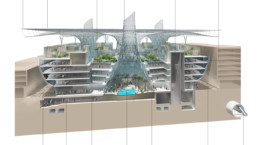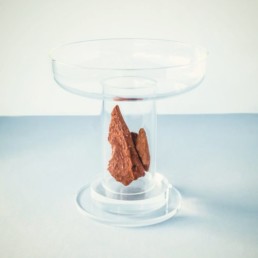April 22, 2018
This is Masdar City - The World's First Carbon-Neutral, Zero-Waste City
MASDAR CITY IS AN EMERGING GLOBAL HUB FOR RENEWABLE ENERGY AND CLEAN TECHNOLOGIES THAT POSITION COMPANIES LOCATED HERE AT THE HEART OF THIS GLOBAL INDUSTRY. A PLACE WHERE BUSINESSES CAN THRIVE AND INNOVATION CAN FLOURISH, MASDAR CITY IS A MODERN ARABIAN CITY THAT, LIKE ITS FORERUNNERS, IS IN TUNE WITH ITS SURROUNDINGS. AS SUCH, IT IS A MODEL FOR SUSTAINABLE URBAN DEVELOPMENT REGIONALLY AND GLOBALLY, SEEKING TO BE A COMMERCIALLY VIABLE DEVELOPMENT THAT DELIVERS THE HIGHEST QUALITY LIVING AND WORKING ENVIRONMENT WITH THE LOWEST POSSIBLE ECOLOGICAL FOOTPRINT.
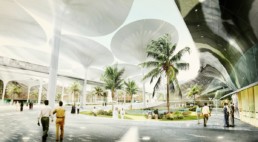
“Masdar City diverted up to 96% of construction waste from landfill and using it in the build of the city.”
— TheFutureBuild.com —
Masdar City combines state-of-the-art technologies with the planning principals of traditional Arab settlements to create a desert community that aims to be carbon neutral and zero waste. The 640-hectare project is a key component of the Masdar Initiative, established by the government of Abu Dhabi to advance the development of renewable energy and clean-technology solutions for a life beyond oil. The city will become a centre for the advancement of new ideas for energy production, with the ambition of attracting the highest levels of expertise. Knowledge gained here has already aided the development of Abu Dhabi’s ‘Estidama’ rating system for sustainable building.
A mixed-use, low-rise, high-density development, Masdar City includes the headquarters for the International Renewable Energy Agency and the recently completed Masdar Institute. Strategically located for Abu Dhabi’s transport infrastructure, Masdar is linked to neighbouring communities and the international airport by existing road and rail routes. The city itself will be the first modern community in the world to operate without fossil-fuelled vehicles at street level. With a maximum distance of 200 metres to the nearest rapid transport links and amenities, the city is designed to encourage walking, while its shaded streets and courtyards offer an attractive pedestrian environment, sheltered from climatic extremes. The land surrounding the city will contain wind and photovoltaic farms, research fields and plantations, allowing the community to be entirely energy self-sufficient.
The development is divided into two sectors, bridged by a linear park, and is being constructed in phases, beginning with the larger sector. The masterplan is designed to be highly flexible, to allow it to benefit from emergent technologies and to respond to lessons learnt during the implementation of the initial phases. Expansion has been anticipated from the outset, allowing for growth while avoiding the sprawl that besets so many cities. While, Masdar’s design represents a specific response to its location and climate, the underlying principles are applicable anywhere the world. In that sense it offers a blueprint for the sustainable city of the future.
Source: Foster + Partners
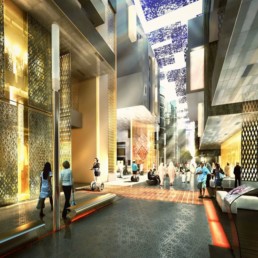
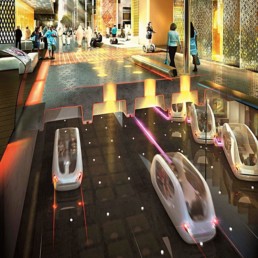
“Global Renewable Energy Awards – Sustainable City of the Year”
— Recognition —
Watch Erin Burnett
Erin Burnett takes us to Masdar City, a green oasis in the middle of the desert. More from CNN
Masdar Headquarters: Abu Dhabi, United Arab Emirates
Was designed as the world’s first mixed-use, positive-energy building, using sustainable design strategies and systems to produce more energy than it consumes. See Project Overview (PDF)
The seven-story, 134,662 square-meter structure (which includes landscaped areas) will accommodate commercial, retail and cultural uses. The building’s form, sculpted in response to extensive environmental analysis, adapts the ancient science and aesthetics of Arabic wind towers, screens and other vernacular architecture, which emphasize natural ventilation, sun shading, high thermal mass, courtyards and vegetation.
Masdar HQ’s signature architectural feature is a collection of eleven wind cones which provide natural ventilation and cooling (drawing warm air up to roof level, where wind moves it away) and form oasis-like interior courtyards and/or flexible spaces, each with its own theme, at ground level. The cones also provide soft daylighting for the building’s interiors.
Other key sustainability design features, systems and strategies include a vast roof canopy, which provides natural shading and incorporates one of the world’s largest photovoltaic and solar-panel arrays, which will simultaneously harvest solar energy while solar thermal collectors provide solar cooling. The roof’s undulating understructure facilitates the roof pier’s structural performance.
High-thermal-mass exterior glass cladding provides solar heat blocking while remaining transparent for views. Thermal technology in the project also includes earth ducts which reduce temperature of outside air and provide underground pedestrian passages that connect public garden space with the proposed mass transit system. And a lush sky garden on roof level creates a microclimate that includes water features and restful community spaces landscaped with indigenous vegetation.
Masdar HQ was designed as the world’s greenest mixed-use building, yielding zero carbon emissions and zero waste (both liquid and solid) and a sustainable measure beyond LEED platinum. It was designed to consume 70 percent less water than typical mixed-use buildings of the same size, and be the lowest energy consumer per square meter for a modern Class A office building in a hot/humid climate.
It was also designed to be the first building in history to generate power for its own assembly via one of the world’s largest arrays of photovoltaics on its roof canopy, providing shade for workers during construction of the structure’s lower levels.

